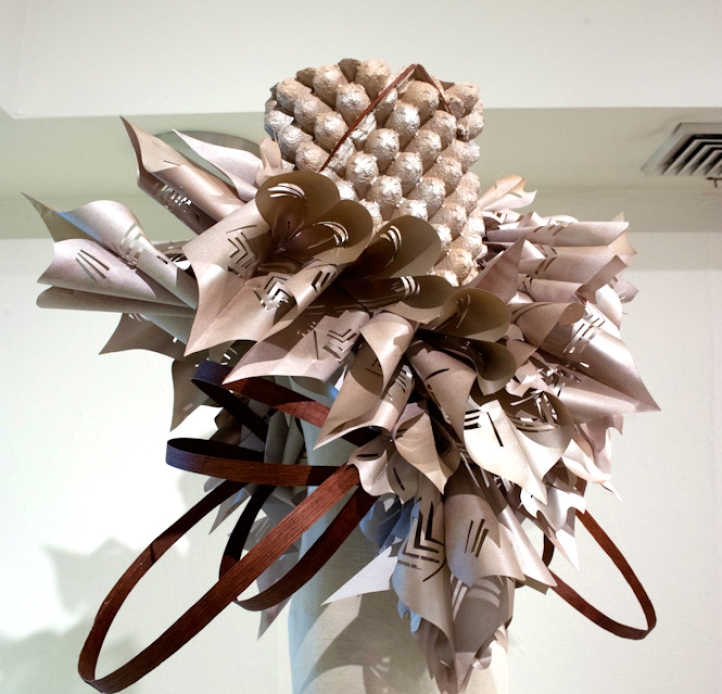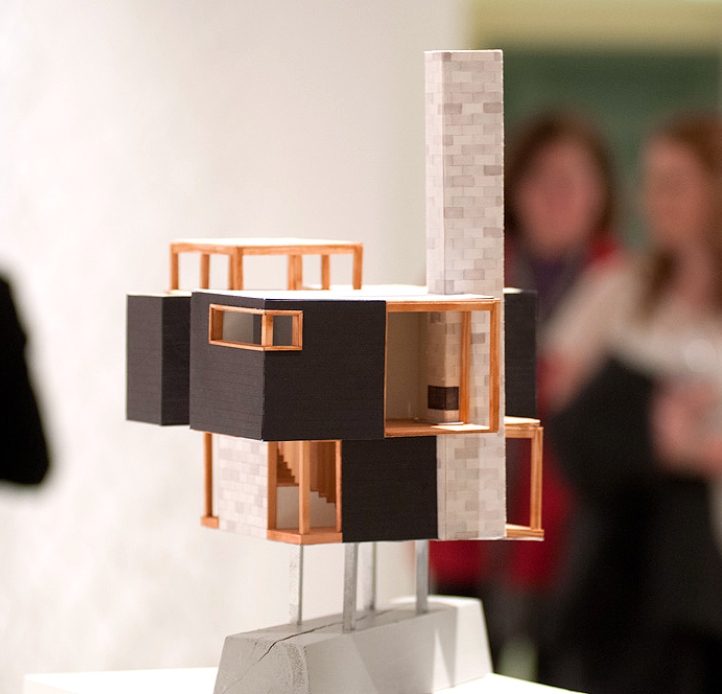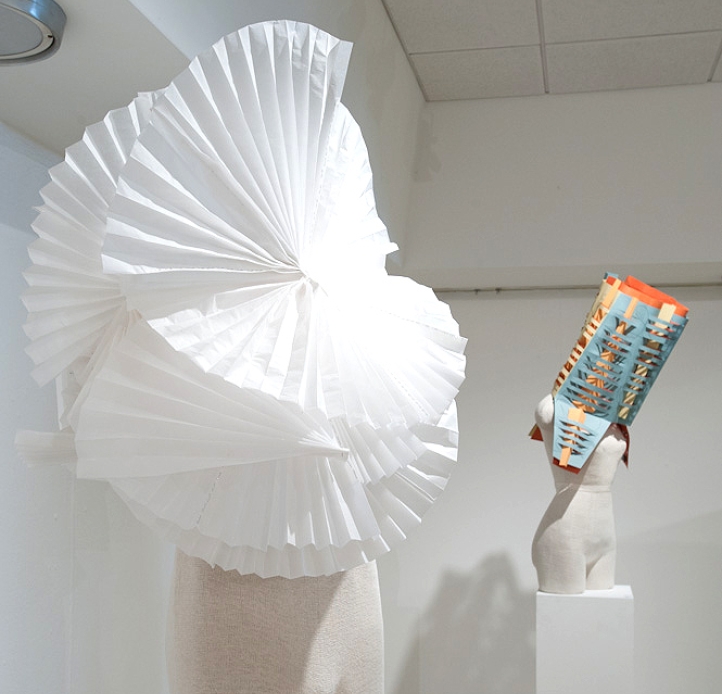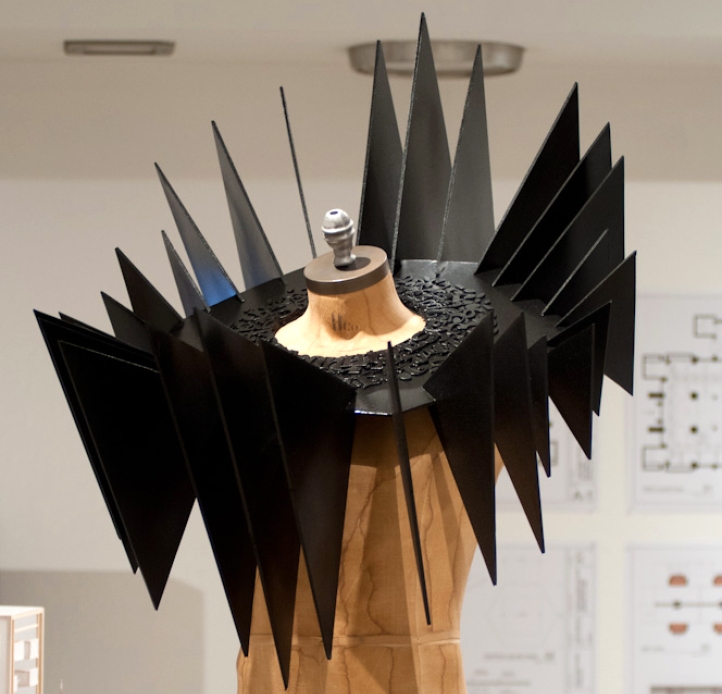Interior Design
Interior Design (B.F.A) Catalog - Updated Feb. 2025
Interior design students gain a thorough knowledge of design processes as well as technical skills. Construction methods, lighting design, materials specification, and color- use support specializations within the major. Studios offer design exploration in spatial experimentation, residential design, retail design, public buildings, and office planning, culminating in an undergraduate thesis project.
Getting Started
The Interior Design program at Buffalo State is accredited by the Council of Interior Design Accreditation, which determines the professional standards our program must meet to prepare our students for the profession. The curriculum is sequentially structured, and courses must be taken in the order they are offered.
Acceptance to the major is determined after an admissions review with the faculty of the Interior Design Program; transcripts, portfolio of work, and course syllabi are evaluated on a case-by-case basis. Completing this course sequence could take a full four years and it should not be assumed that transfer students can graduate in two years of admission.
For transfer students who may have completed interior design coursework at a previous school and wish to have the interior design credits evaluated to count toward the degree, please set up an admissions review with the program faculty by sending the course syllabi, course catalog description and a digital record of your work in these courses to the program faculty. The program faculty will determine all possible course equivalencies and create your individualized graduation roadmap.
Useful links: IDE course catalog descriptions in the undergraduate catalog and our Interior Design website.
Contact:
Prof. Jörg Schnier schnieje@buffalostate.edu
Prof. Bhakti Sharma sharmab@buffalostate.edu
The Skills Competency Exam is required of all students who wish to gain entrance to the Interior Design Department at Buffalo State. It measures a student's readiness to attempt the more rigorous project assignments found in upper level Interior Design studios. Communication through free-hand drawing, rendering, mechanical and perspective drawing, model-building; utilizing the language of design; and time-management must be adequately mastered to provide the student with the best opportunity for success in the major.
The 24-hour charrette experience offers a realistic setting for project development and production and gives students a first-hand understanding of the pressures found in the Interior Design workplace. It also promotes student ‘community’ within the program.
Anonymity: Upon arrival for the exam, students select a number. Only this number will identify the student's work and offers the most objective method of evaluation.
Transfer Students: Must schedule an interview with the Interior Design Department chair during the spring semester to assess student's eligibility to sit for the exam. An Exam Materials List will be provided during the interview.
When?
During the last week of the spring semester
Contact Interior Design Department at (716) 878-5252 (for specific dates)
Begins: Friday at 9:00 a.m.
Ends: Saturday at 9:00 a.m.
Where?
Upton Hall 205 – site for all exam activities
Upton Hall 213 – designated for resting
Upton Hall 210 – available for computer research activities
Students DO NOT have to stay in the studios for 24 hours – however, all work will be done in the studios and will stay secured until review of the work is complete.
Safety
Faculty proctors are available to assist you in any medical emergency. The Proctor List is posted on the Interior Design Hall Bulletin Board. Campus Police are also notified to insure additional security.
Materials Needed for the Exam
All materials and equipment required for studios that you have completed for Model Building; for Rendering; for Mechanical and Perspective Drawing.
What Needs to be Submitted?
One (1) Plan
Two (2) Interior Elevations
One (1) Section
One (1) Mechanically Constructed Perspective (station point method)
One (1) Interior Elevation free-hand drawing
Minimum of six (6) marker and color pencil free-hand perspective drawings showing different material options: Label each material used -- */(1 wood) (1 metal) (1 glass) (1 marble) (1 water) (1 fabric)
Process Design Sketch Model in Chip Board and balsa sticks provided
All process work
Successful Exam Submissions
Ludwig Mies van der Rohe, Farnsworth House (2012)
1. Program Entry
First-Year Students
The department maintains an open door policy and therefore does not require a portfolio review for admission into the major.
Due to the sequenced nature of the Interior Design major, it is essential that any prospective student meets with the chair or a faculty adviser prior to registration.
Transfer Students
Portfolios: Prospective transfer students having already earned credits in Interior Design courses leading to a major, must present their portfolios (for courses they wish to be considered for credit) the semester prior to transfer for evaluation by the department chair to aid in proper registration of classes.
Skills Competency Exam: Transfer students must also pass the Skills Competency Exam, held at the end of the spring semester.
2. Orientation
During summer and inter-semester orientation sessions, students are advised in small groups. Prospective students, especially transfer students, are encouraged to attend the first orientation session in the summer. At orientation, the student fills out an advisement form and has the opportunity to meet one-on-one with a faculty member. A file is started on each student.
Each student receives an informational sheet outlining the sequenced degree requirements for the interior design major.
After enrollment, every student is assigned a faculty member who will serve as their adviser. This relationship continues until the student graduates.
3. Ongoing Advisement
Signs announcing pre-registration advisement are prominently posted each semester. Advisement is mandatory for our students since many of our courses are designated as "Instructor Permission Required."
One-on-one advisement is offered every semester. A sign-up sheet for each week of advisement is posted in a central location on the interior design bulletin board. The student is expected to sign up in advance for a time slot and bring the latest copy of their Degree Works audit full report with them. In addition, students are also expected to come prepared with a preliminary schedule worked out. Advisers have access to both Degree Works and the student's file.
The department chair serves as point person during the academic year, available to answer specific questions about the major.
4. Formal Admission To The Major
The Program Course Sequence Sheet and information regarding the Interior Design Admission Exam (which is mandatory following the first-year sequence) is available in the Art and Design office.
For an Interior Design student who does not pass the Admission Exam, an evaluation sheet with comments offered as a guide for improvement is provided. The student may sit for one make-up exam, held the week before fall semester classes begin.
5. Preparation For Graduation
B.F.A. students in Interior Design receive instruction (via the Professional Practice and Specifications course and through the Interior Design Applications course) in professional practices, the writing of resumes, the presentation of a professional portfolio, etc.
The student application for graduation flags the Registrar's Office degree coordinator who reviews the audit. The department is contacted if there are any deficiencies. If some exist, the adviser is contacted who works to facilitate, if possible, the successful graduation of the student.
$25 IDE153-Spatial Explorations & Model Building
$25 IDE201-Interior Design I Spatial Experiments
First-year Equipment List
The courses IDE151, IDE 152, IDE 153 require special drafting, rendering, and model-making equipment. Estimated costs of this equipment are as follows:
$400 IDE151-Mechanical and Perspective Drawing
$305 IDE 152-Introduction to Color Rendering
$100 IDE153-Spatial Explorations & Model Building
Students also print 18X24 presentation boards and books using the pay-per-print system.
SUNY Buffalo State | 4-year B.F.A. in Interior Design
First year full-time degree seeking students are enrolled in 12-18 credits in a semester. Students take courses in the major (66 credits) and intellectual foundation courses (33-39 credits). Transfer students who have completed coursework in interior design at a previous college must schedule a portfolio review with the program. At this review, based on the projects submitted, the program determines which courses will receive transfer credit and where in the Buffalo State Interior Design Program transfer students will begin the course sequence. Interior Design portfolios are evaluated on a case-by-case basis and students graduate within 3-4 years.
The following data was collected using institutional records and alumni contact maintained by the office of alumni affairs, faculty in the department, and via personal communication and LinkedIn. Constant update of the data is recorded at the department level and this data was last updated in May 2025.
Student Attrition and Retention:
55% of students admitted in the fall of 2023 returned in the fall of 2024, putting attrition at 45%.
56% of students admitted in the fall of 2021 returned in the fall of 2022, putting attrition at 44%.
52.6% of students admitted in the fall of 2020 returned in the fall of 2021, putting attrition at 47.4%.
Graduation Rates:
Of the students graduating in 2023, 42.1% graduated in 4 years.
Of the students graduating in 2022, 25% graduated in 4 years.
Of the students graduating in 2021, 38.1% graduated in 4 years.
Acceptance into Graduate Programs:
16.67% of students who graduated in 2024 applied for graduate school.
None of the students who graduated in 2022 applied for graduate school.
None of the students who graduated in 2022 applied for graduate school.
Job Placement Rates:
70% of students who graduated in 2024 who did not apply to graduate school are employed in interior design or a related profession.
75% of students who graduated in 2023 are employed in interior design or a related profession.
Data collected from 40% of students who graduated in 2022 are employed in interior design or a related profession.
75% of students who graduated in 2021 are employed in interior design or a related profession.
Enrollment Data:
12.9% of the 243 undergraduate applicants from Fall 2024 enrolled in the program.
Standing Full Time Part Time
Total enrollment for the current 65 6
academic year
Residency Percentage
Residents of the state/province 95.71%
Nonresidents of the state/province 1.42 %
Nonresident aliens (international students) 2.85 %
Total 100 %
Demographic Info
Male 7.14 %
Female 92.85 %
Total 100 %
____________
Black, non-Hispanic 10 %
American Indian or Alaskan Native 2.85 %
Asian or Pacific Islander 0 %
Hispanic 12.85 %
White, non-Hispanic 68.57 %
Other 5.72 %
Total 100 %
____________
Accreditations:
Council of Interior Design Accreditation (CIDA)
Middle States Commission on Higher Education
Get Information
Interior Design Programs
Our Interior Design program offers students a specialized studio-oriented education that prepares them for careers as professional interior designers or for graduate studies.
Students gain a thorough knowledge of design processes and technical skills, including computer-aided design and traditional drafting and rendering. They leave with an understanding of various period styles of architecture and design, the principles of design, as well as standards for construction. Throughout the program students develop self-discipline, professional standards, and a good work ethic.
We're Proud of Our Students
Our students enter competitions and become involved with other national design students and have many career options, and we couldn't be prouder.

Corinn Soro, '07
"The professors and teaching staff also encouraged my unique passion for research and were personally invested in seeing the success of student projects. This has all served me well in my profession growth and career success as an interior designer and in leadership roles."
Corinn Soro, '07
- Senior Interior Designer and Associate at Kideney Architects PC
Our Mission
Primary to the mission of the interior design program is a commitment to the intellectual, personal, and professional growth of its students. Through varied and increasingly complex coursework coupled with a strong community based project component, the students and faculty have and will continue to enhance the region in terms of residential, health care, and commercial designs as well as culturally sensitive and public-interest projects.
These projects connect the students, faculty, and community in a dynamic relationship, inspire students to expand their horizons, and create life-long learners. The program is rigorous and comprehensive resulting in professional and innovative designers who are actively sought by employers after graduation.
Coursework in Interior Design & IF 14 provides a broad understanding of human needs within the built environment as required by the profession with the end goal that students are able to synthesize all functional, economic and technical aspects of a project into an aesthetically pleasing design. Critical thinking, visual literacy, creative problem solving, social responsibility, and the ability to efficiently communicate a design in various 2D, 3D media are the cardinal skills taught in the interior design program. Coursework in the major integrates aesthetic theories, architectural elements & principles, human-behavioral studies, digital technology, business practices, historic precedents, service learning, lighting design, and evidenced-based design. Pedagogical framework to support the philosophy includes hands-on learning, mixing digital technologies with iterative studies in sketching and ideation, and thorough grounding in theory, history, and precedent.





