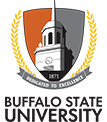Freshman and Transfer Student Interior Design Department Skills Competency Exam
The Skills Competency Exam is required of all students who wish to gain entrance to the Interior Design Department at Buffalo State. It measures a student's readiness to attempt the more rigorous project assignments found in upper level Interior Design studios. Communication through free-hand drawing, rendering, mechanical and perspective drawing, model-building; utilizing the language of design; and time-management must be adequately mastered to provide the student with the best opportunity for success in the major.
The 24-hour charrette experience offers a realistic setting for project development and production and gives students a first-hand understanding of the pressures found in the Interior Design workplace. It also promotes student ‘community’ within the program.
Anonymity: Upon arrival for the exam, students select a number. Only this number will identify the student's work and offers the most objective method of evaluation.
Transfer Students: Must schedule an interview with the Interior Design Department chair during the spring semester to assess student's eligibility to sit for the exam. An Exam Materials List will be provided during the interview.
When
During the last week of the spring semester
Begins: Friday at 9:00 a.m.
Ends: Saturday at 9:00 a.m.
Contact Interior Design Department at (716) 878-5252 (for specific dates)
Where
Upton Hall 205 – site for all exam activities
Upton Hall 213 – designated for resting
Upton Hall 210 – available for computer research activities
Students DO NOT have to stay in the studios for 24 hours – however, all work will be done in the studios and will stay secured until review of the work is complete.
Safety
Faculty proctors are available to assist you in any medical emergency. The Proctor List is posted on the Interior Design Hall Bulletin Board. Campus Police are also notified to insure additional security.
Materials Needed
All materials and equipment required for studios that you have completed for Model Building; for Rendering; for Mechanical and Perspective Drawing.
Required Submissions (General)
One (1) Plan
Two (2) Interior Elevations
One (1) Section
One (1) Mechanically Constructed Perspective (station point method)
One (1) Interior Elevation free-hand drawing
Minimum of six (6) marker and color pencil free-hand perspective drawings showing different material options: Label each material used -- */(1 wood) (1 metal) (1 glass) (1 marble) (1 water) (1 fabric)
Process Design Sketch Model in Chip Board and balsa sticks provided
All process work
Skills Competency Exam
2012: Ludwig Mies van der Rohe: Farnsworth House

