Interior Design Courses
Freshman
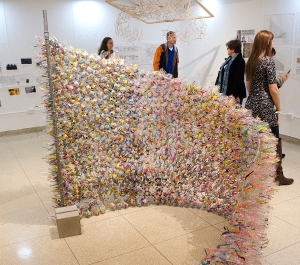
IDE 101 Introduction to Interior Design
Introductory survey of the theory and practice of interior design. Emphasis is given to the impact of interior space upon the physical, social, psychological, and aesthetic needs of people.
IDE 103 Digital Presentation Methods
Co-requisites: IDE 104
Introductory course integrating basic research methods, digital file management, presentation techniques, and three-dimensional massing models. Creation of e-portfolios of student work using introductory research methods, 2D graphics, desktop publishing, and 3D modeling software programs.
IDE 104 Elements and Principles of Interior Design
Co-requisites: IDE 103
Introduction to the elements and principles of space and form as the fundamental vocabulary of interior design.
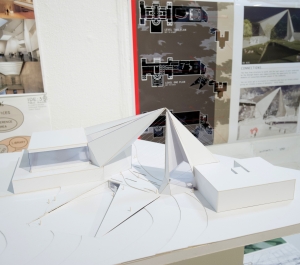
IDE 151 Mechanical and Perspective Drawing
Prerequisites: IDE 101, IDE 103, IDE 104
Co-requisites: IDE 152, IDE 153
Studio exploration of architectural drafting conventions and the methods to produce mechanically generated descriptive drawings, including orthographic, isometric, and perspective drawings. Skills are utilized in practical application and collaboration with the IDE 151 and IDE 153 studios.
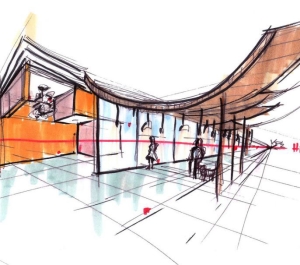
IDE 152 Introduction to Color Rendering
Prerequisites: IDE 101, IDE 103, IDE 104
Co-requisites: IDE 151, IDE 153
Introduction to interior design problem-solving processes, design analysis techniques, conceptual ideation, and spatial studies utilizing communication methods in various two-dimensional media.
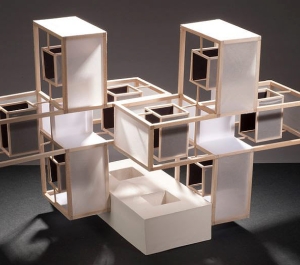
IDE 153 Spatial Explorations and Model Building
Prerequisites: IDE 101, IDE 103, IDE 104
Co-requisites: IDE 151, IDE 152
A series of small experimental projects introduce, explore, and apply three-dimensional design elements and principles to the creation and representation of the built environment and interior design problems. Different media methods of building sketch, study, and scale models are introduced as tools for designing and producing spatial representations.
Sophomore
IDE 201 Interior Design Spatial Experiments
Prerequisites: IDE 151, IDE 152, IDE 153, successful completion of the skills competency exam.
A series of small experimental projects explores how two-dimensional and three-dimensional design elements and principles are applied specifically to interior design problems. Concept design, development, and articulation are emphasized and represented through the use of sketches, mechanical drawings, and perspectives tools, as well as models. Skills and knowledge are utilized in practical application and collaboration with IDE 202.
IDE 202 Construction Fundamentals I
Co-requisite: IDE 201
Investigation of basic construction systems and materials related to the built environment. Covers the principles of structure and behavior (engineering principles) and enclosures and aesthetics (architectural design principles). With increasing specificity, material properties affecting installation and appearance are observed and knowledge is utilized in collaborative projects with IDE 301. Materials that are examined include wood, concrete, stone, metal, synthetics, and glass.
IDE 203 Furniture Theory and Application
An exploration of the furniture elements found within interior design; the interrelation of construction, strength of materials, and styles; and how modern-day furniture, theory, and applications have been influenced by and have evolved due to mass production, material development, and ergonomics.
IDE 204 Materials, Specifications, and Construction Documentation
Pre-requisite: IDE 103, IDE 151
The study of:
- interior finishes, materials, and various interior components;
- professional specification, code restrictions, and environmental concerns of materials; and
- understanding and creation of construction documentation of interior spaces.
IDE 205 History of Interior Design and Architecture I (IF: Western Civilization)
A comprehensive survey of the major historical periods of architecture and interiors from antiquity to the advent of the Industrial Revolution.
Instructor: Jörg Schnier
IDE 251 Interior Design II Residential Studio
Prerequisite: IDE 201; Co-requisites: IDE 252
Small- to medium-scale residential projects facilitate the exploration of functional criteria inherent in the design of interior spaces. Problem analysis, identification of client and user needs, the selection of interior finishes and materials; a detailed, developed layout plus selection of furniture, fixtures, and equipment are emphasized.
IDE 252 Construction Fundamentals II
Prerequisite: IDE 202. Co-requisite: IDE 251
Exploration of advanced construction techniques and materials used in the built environment, with specific emphasis on building systems. Illustrates the principles and philosophy of current building systems and how they relate to appearance, composition, and installation. Knowledge is utilized in practical application and collaboration with the IDE 251 studio course.
IDE 254 History of Interior Design and Architecture II Writing Infused
Prerequisites: IDE 205
A comprehensive survey of the major historical periods of architecture and interiors from the Industrial Revolution to the present.
Junior
IDE 301 Interior Design III Retail Design
Prerequisite: IDE 251 OR DES 360
Co-requisites: IDE 302, IDE 303
Medium-scale design projects are used to explore the principles of retail design and merchandising, focusing on the translation of clearly stated program goals and objectives into unique spatial solutions.
IDE 302 Interior Design Computer Applications I
Co-requisites: IDE 301 and IDE 303
Introductory through intermediate level two-dimensional (2d) and three-dimensional (3d) instruction in Computer Aided Architectural Drafting software; Production and efficiency implications of computer aided drafting for interior design; Creating technical drawings as per drafting standards.
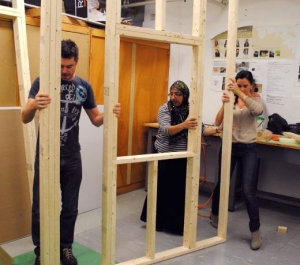
IDE 303 Interior Detailing
Prerequisite: IDE 204
Co-requisites: IDE 301, IDE 302
Interior designs are taken from concept to construction via micro-design projects. Emphasis on the exploration and marriage of materials, construction techniques, prototype modeling, and drawing conventions as professional communication tools. Material interfaces and transitions are designed; lighting is integrated; notes, reference marks, and key tag conventions are implemented; and professional project sets are completed. Course includes manual and computer-aided drafting techniques.
IDE 303 Drywall Workshop Gallery
Instructor: Amy Claroni
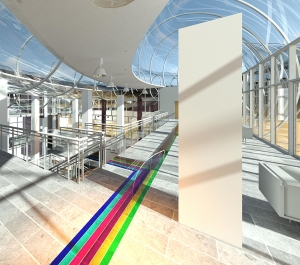
IDE 351 Interior Design IV Public Buildings
Prerequisite: IDE 301
Co-requisites: IDE 352, IDE 353
Information-gathering research and analysis is the basis to solve the functional and spatial requirements of complex public buildings, such as museums, libraries, health-care facilities, and cinemas. Special emphasis is placed on adjacencies, circulation, articulation, and the shaping of space.
Richardson Olmsted Complex Conversion Gallery, Courtney Schrantz
Instructors: Jörg Schnier.
IDE 352 Interior Design Computer Applications II
Pre-requisites: IDE302
Co-requisites: IDE 351, IDE 355
Advanced topics of instruction in Computer Aided Architectural Drafting. Instruction focuses on creation and manipulation of the three-dimensional virtual built environment; including lighting and rendering techniques to create presentation-level graphics. The course also presents an introduction to Building Information Modeling (BIM) software.
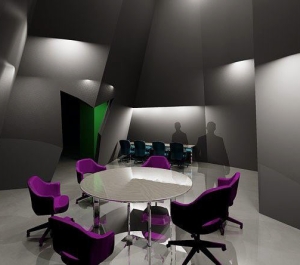
IDE 355 IDE 355 Lighting Design
Co-requisite: IDE 351, IDE 352
Designing with light, illumination principles, design criteria, specifications, and systems applied to public and private interiors. Hands-on experience using a lighting lab, case studies, and 3-D projects reinforce lecture material in a studio setting.
Image gallery. (Instructor: Asst. prof. Bhakti Sharma)
Senior
IDE 401 Interior Design V Office Planning
Prerequisite: IDE 351
Co-requisite: IDE 403, IDE 488
Large-scale office planning design projects are used to explore the functional and aesthetic requirements of complex administrative buildings. Anthropometric requirements; physical, sociological, and psychological needs; and the research, analysis, and programming skills needed for designing interior work-spheres are emphasized.
Instructor: Jörg Schnier
IDE 403 Professional Practice Writing Infused
Co-requisite: IDE 401, IDE 488
Introduction to the business principles, practices and ethics of the Interior Design profession. Emphasis is placed on regional standards, codes, means, methods, organizational charts, and client interaction. Résumé and portfolio creation, preparation for internship, and job interviews, business development and marketing material creation.
IDE 451 Interior Design VI Thesis Studio
Prerequisite: IDE 401
Constitutes the final studio experience prior to graduation and features one major design project. Students focus their design initiative with increased objectivity and adopt a comprehensive approach to the interior design process utilizing proposal, research, schematic design, construction documentation, material selections, specifications, technical writing, and presentation.
IDE 488 Interior Design Internship
Co-requisite IDE 401, IDE 403
Guided and supervised exposure to professional interior design operations through on-the-job work experience in an authorized design firm, department, studio, or showroom. To earn 3 credit hours, students must complete 135 contract hours with the firm, provide a written report of the work experience, and receive a written evaluation from the employer.

